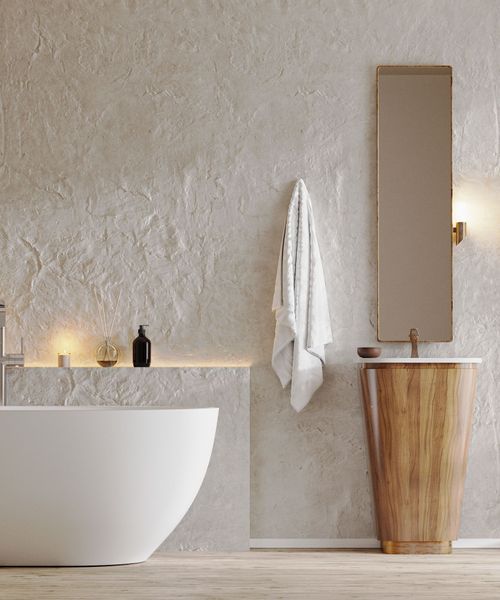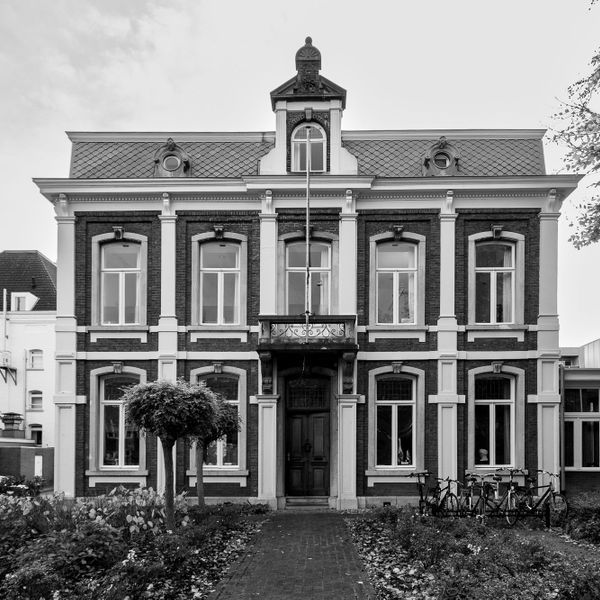LUXE APPARTEMENT CENTRUM MAASTRICHT
Gelegen tussen de markt en het 'Vrijthof' van Maastricht dit gezellig appartement met één slaapkamer en badkamer ensuite op de entresol. Dit pand is volledig gerenoveerd.
Statig monumentaal pand met aan de zijkant de ingang voor in totaal 8 appartementen. Het bijzondere en ruime trappenhuis beschikt over fraaie glas-en-lood ramen.
3e verdieping
Eigen voordeur geeft toegang tot de woonkamer met open keuken.
De woonkamer heeft een totale hoogte van 5.30 mtr en een dakkapel aan de voorkant.
Fraaie houten balken zijn zichtbaar in de woonkamer wat zorgt voor veel sfeer.
De nieuwe luxe keuken is onder andere voorzien van koelkast met vriesvak, combi oven, vaatwasser, afzuigkap en inductie kookplaat.
Via de trap is de entresol bereikbaar waar zich 1 slaapkamer met aansluitend een nieuwe badkamer met douchecabine, wastafel, spiegel met verlichting, hangend toilet, design radiator en opbergvakjes.
Tevens bevindt zich aan de andere kant van de badkamer een hangkast en een legkast met ingebouwde was/ droogcombinatie.
Vanuit de slaapkamer heb je zicht op het monumentale stadshuis op de markt.
BIJZONDERHEDEN
- Ramen voorzien van HR++ glas;
- Boven de slaapkamer bevindt zich een nieuwe lichtkoepel die open kan met verduisterd rolgordijn
KENMERKEN
Bouwjaar: 1734
Woonoppervlakte: 42 m2
Inhoud: 145 m3
Huurprijs: € 950,00
Voorschot gas, water en elektra: € 100,00
Servicekosten: € 75,00 onderhoud en elektra trappenhuis, internet en afschrijving apparatuur
Totaal per maand: € 1.125,00
Waarborgsom: € 1.600,00
--------------------------------
LUXURY APARTMENT MAASTRICHT CENTER
Located between the market and the 'Vrijthof' of Maastricht, this cozy apartment with one bedroom and ensuite bathroom on the mezzanine. This property has been completely renovated.
Stately monumental building with the entrance on the side for a total of 8 apartments. The special and spacious staircase has beautiful stained-glass windows.
3th floor
Own front door gives access to the living room with open kitchen.
The living room has a total height of 5.30 m and a dormer window at the front.
Beautiful wooden beams are visible in the living room, which creates a lot of atmosphere.
The new luxury kitchen is equipped with a refrigerator with freezer, combi oven, dishwasher, extractor hood and induction hob.
The mezzanine floor is accessible via the stairs, where there is 1 bedroom followed by a new bathroom with shower cabin, sink, mirror with lighting, hanging toilet, design radiator and storage compartments.
There is also a wardrobe and a cupboard with built-in washing/ dryer machine on the other side of the bathroom.
From the bedroom you have a view of the monumental town hall on the market.
PARTICULARITIES
- Windows fitted with HR ++ glass;
- Above the bedroom there is a new skylight that can be opened with a darkened roller blind
CHARACTERISTICS
Year of construction: 1734
Living area: 42 m2
Volume: 145 m3
Rental price: € 950.00
Advance payment for gas, water and electricity: € 100.00
Service costs: € 75.00 maintenance and electricity staircase, internet and depreciation of equipment
Total per month: € 1,125.00
Deposit: € 1,600.00
 English
English
 Nederlands
Nederlands



























