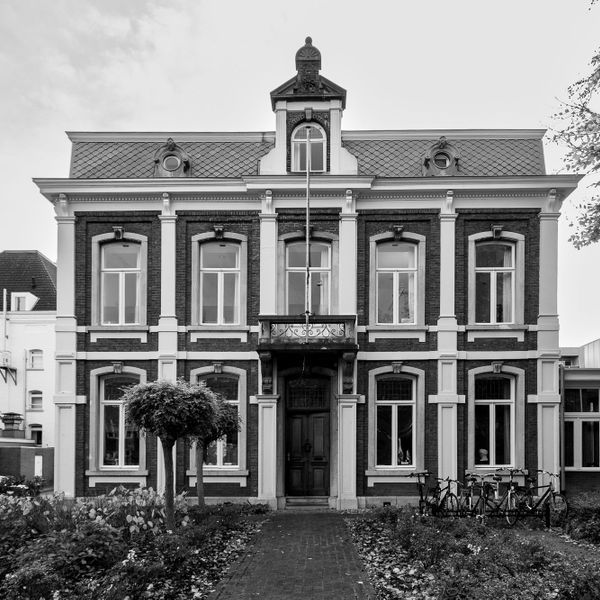TE HUUR BEEK LB - KELMONDERSTRAAT 53
Grote luxueuze woning onderdeel van een goed onderhouden carré hoeve. Zeer gunstig gelegen t.o.v. de A2 richting Maastricht/België of richting Eindhoven.
Via de sfeervolle binnenplaats is de eigen voordeur bereikbaar van deze woning die van alle gemakken is voorzien, waaronder 4 slaapkamers, kantoor, hobbyruimte en thuisbioscoop. In overleg kan de woning zowel ongemeubileerd als gemeubileerd gehuurd worden.
INDELING
Begane grond:
Hal met tegelvloer en meterkast; kantoorruimte (4.90/3.90 x 3.50); woonkamer met openslaande deuren naar het overdekte gezellige terras; vanuit het terras is ook een kleine buitenberging bereikbaar; open keuken met kookeiland voorzien van gasfornuis met dubbele oven, vaatwasser en vrijstaande Amerikaanse koelkast; woonkamer en keuken zijn gezamenlijk 78 m² en afgewerkt met een mooie parketvloer; bijkeuken (4.00 x 2.80) met separate toiletruimte; de bijkeuken geeft tevens toegang tot een zij ingang vanaf de oprit.
1e verdieping:
Zeer royale overloop; slaapkamer 1 (7.80x 3.55), slaapkamer 2 (5.05 x 4.45) en slaapkamer 3 (6.80 x 3.55); hobbyruimte (6.33 x 3.55) met gesloten trapopgang naar de zolder; slaapkamer 4 (6.45/5.45 x 5.10) en thuisbioscoop (6.85 x 5.00); badkamer (4.55 x 3.50) met duo-ligbad, inloopdouche en dubbele wastafel; aansluiten een wasruimte met witgoed aansluitingen op verhoging en de CV-installatie (Nefit HR-combi 2007, eigendom); separate ruime toiletruimte.
2e verdieping:
Grote zolderberging bereikbaar met een vaste trap.
Bijzonderheden:
- In 2007 is een gedeelte van de voormalige stallen verbouwd tot deze woning;
- Gevels, vloeren en plafonds geïsoleerd;
- Ingang via de binnenplaats, de oprit en via de achtertuin mogelijk;
KENMERKEN
Soort woning: gedeelte carré hoeve
Woonoppervlakte: 275 m2
Bouwjaar: 1888 / 2007
Buitenruimte: ja, tuin op het westen
Aantal slaapkamers: 4 + hobbyruimte
Parkeergelegenheid: ja, op eigen terrein gedeeld met andere bewoners
Beschikbaar per: in overleg
Huur: € 2.150,- exclusief GWE
Waarborgsom: € 3.250,-
Deze informatie is door 'mijn huis en ik' Makelaardij samen met de eigenaar met de nodige zorgvuldigheid samengesteld.
Onzerzijds wordt er geen enkele aansprakelijkheid aanvaard voor enige onvolledigheid of onjuistheid, dan wel de gevolgen daarvan. Alle opgegeven maten en oppervlakten zijn indicatief en hieraan kunnen geen rechten worden ontleend. Bij het huren van woonruimte brengen we 150 euro in rekening bij de huurders voor het verrichten van een check en opmaken van de huurovereenkomst.
-----------
FOR RENT BEEK LB - KELMONDERSTRAAT 53
Large luxurious house part of a well-maintained square farm. Very conveniently located for the A2 towards Maastricht / Belgium or towards Eindhoven.
The private front door of this house is accessible through the attractive courtyard, which is fully equipped, including 4 bedrooms, office, hobby room and home cinema. In consultation, the house can be rented unfurnished or furnished.
LAYOUT
Ground floor:
Hall with tiled floor and meter cupboard; office space (4.90 / 3.90 x 3.50); living room with patio doors to the covered cozy terrace; a small outside shed is also accessible from the terrace; open kitchen with cooking island with gas stove with double oven, dishwasher and freestanding American fridge; living room and kitchen are together 78 m² and finished with a beautiful parquet floor; utility room (4.00 x 2.80) with separate toilet room; the utility room also gives access to a side entrance from the driveway.
1st floor:
Very spacious landing; bedroom 1 (7.80 x 3.55), bedroom 2 (5.05 x 4.45) and bedroom 3 (6.80 x 3.55); hobby room (6.33 x 3.55) with closed staircase to the attic; bedroom 4 (6.45 / 5.45 x 5.10) and home cinema (6.85 x 5.00); bathroom (4.55 x 3.50) with duo bath, walk-in shower and double washbasin; connecting a laundry room with white goods connections on an elevation and the central heating system (Nefit HR combi 2007, owned); separate spacious toilet.
2nd floor:
Large attic storage accessible by a staircase.
Particularities:
- In 2007, part of the former stables was converted into this house;
- Insulated facades, floors and ceilings;
- Entrance through the courtyard, the driveway and through the backyard possible;
CHARACTERISTICS
Type of home: part of the square farm
Living area: 275 m2
Year of construction: 1888/2007
Outdoor space: yes, west-facing garden
Number of bedrooms: 4 + hobby room
Parking: yes, shared on site with other residents
Available per: in consultation
Rent: € 2,150 excluding GWE
Deposit: € 3,250
 English
English
 Nederlands
Nederlands









































