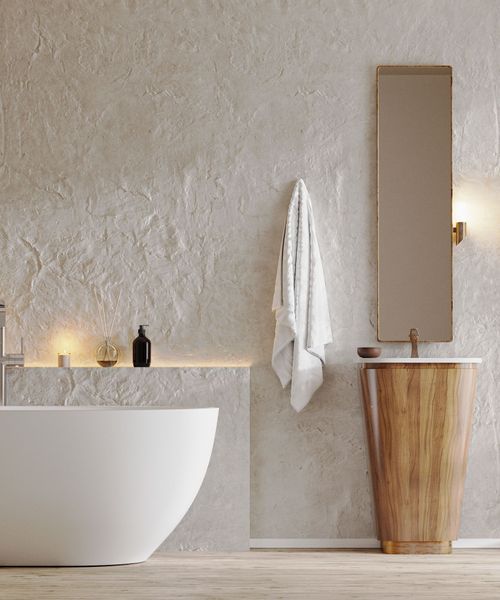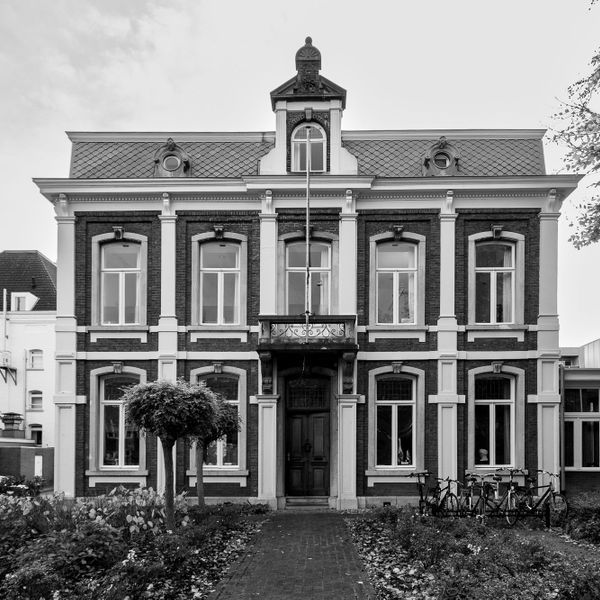Quietly situated on a pedestrian street, within walking distance of shops, AZM and Randwyck station. The car can be parked in a private parking barrier with lockable parking located on the north side of the complex, the bike can be stored in the storage room on the ground floor of the residential complex.
Balcony on the south, accessible through the living room.
CLASSIFICATION:
Entrance with mailboxes. Staircase and elevator.
Storage of 6 m² in confined space.
Rear entrance to parking.
1st floor:
Hal is rectangular and gives access to all individual areas. Bedroom 1, size 2.70 x 4.40m (12 m²).
L-shaped living room with natural sunlight, size living room (without kitchen) x 3.63 7:53 (27 sqm).
Bedroom 2 is located next to the living room, size 3.80 x 2.10m (8 m²).
Kitchen open kitchen with living room and has a dimension of 2.63 x 1.96m (5.52 m²) with L-shaped luxury kitchen layout. Kitchen is equipped with a stove with four burners, oven, fridge freezer.
The kitchen gives access to the supplies storeroom (2 m²) where you will find the central heating system.
The living room also opens onto the balcony which is standing on the south side of the complex, on the pedestrian street.
Bathroom size approx 1.96 x 2.10m with bath, single sink, and white goods connections.
Toilet room with toilet and sink.
outdoors
On the north side of the complex is a private parking lot with parking rails.
GENERAL
- Built in 1989, very well maintained
- Living area approx 67 sqm, content 164m³
- 2nd floor, living room about 27 m²
- 2 Bedrooms, respectively. 8 m² and 12 m²
- Quietly situated near shops and azM
- Available from July 2020
ENVIRONMENT
This widely popular district Randwyck is 10 minutes by bike from the Vrijthof in Maastricht and in walking distance from the MECC, Maastricht University Hospital and the Provincial House of Limburg. There are in close proximity to residential areas several schools, childcare, shopping for groceries and green spaces. A pedestrian street in front of the apartment and a car park at the rear with parking.
Price: € 800, -
Service costs: € 140, -
Total rent excl. gas and electricity € 940, -
Deposit: € 1.500, -
This information has been compiled with the necessary care by 'MIJN HUIS en ik' Brokerage together with the owner.
On our part, no liability is accepted for any incompleteness or inaccuracy, or the consequences thereof.
All specified sizes and surfaces are indicative and no rights can be derived from this.
When renting accommodation, we charge 150 euros to the tenants for carrying out a check and drawing up the lease.
 English
English
 Nederlands
Nederlands
































