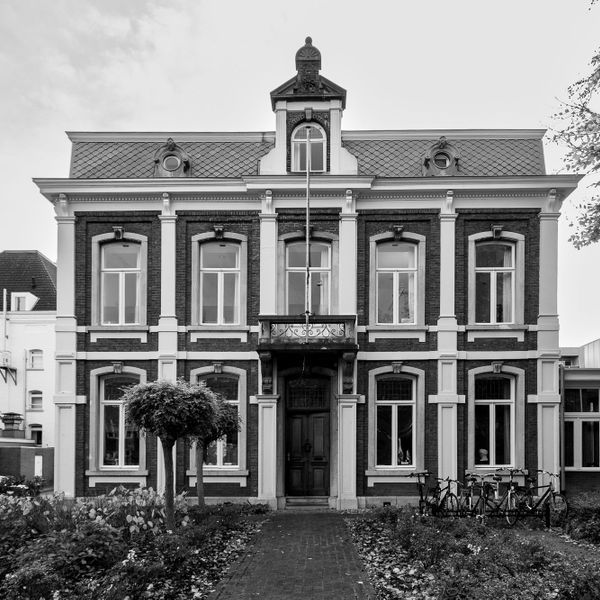Maastricht
Vuurdoorn 24
€ 1.500 p.m. ex.
Description
Details
- Asking price
- € 1.500 p.m. ex.
- Status
- Available
- Acceptance
- 01-10-2025
- Address
- Vuurdoorn 24
- Zipcode
- 6226 WS
- City
- Maastricht
Acceptance
Build
- House type
- Single family, Duplex
- Build type
- Existing
- Build year
- 1988
- Maintenance inside
- Excellent
- Maintenance outside
- Excellent
Surface and volume
- Living surface
- ca. 130m²
- Plot surface
- ca. 223m²
- Volume
- ca. 350m³
Layout
- Rooms
- 5
- Bedrooms
- 4
- Number of floors
- 1
Garage
- Garage type
- Extension, stone
Locatie
[
{
"lat":"50.8477433", "lng":"5.7340038" }
]
[
{
"featureType": "water",
"elementType": "geometry",
"stylers": [
{
"color": "#e9e9e9"
},
{
"lightness": 17
}
]
},
{
"featureType": "landscape",
"elementType": "geometry",
"stylers": [
{
"color": "#f5f5f5"
},
{
"lightness": 20
}
]
},
{
"featureType": "road.highway",
"elementType": "geometry.fill",
"stylers": [
{
"color": "#ffffff"
},
{
"lightness": 17
}
]
},
{
"featureType": "road.highway",
"elementType": "geometry.stroke",
"stylers": [
{
"color": "#ffffff"
},
{
"lightness": 29
},
{
"weight": 0.2
}
]
},
{
"featureType": "road.arterial",
"elementType": "geometry",
"stylers": [
{
"color": "#ffffff"
},
{
"lightness": 18
}
]
},
{
"featureType": "road.local",
"elementType": "geometry",
"stylers": [
{
"color": "#ffffff"
},
{
"lightness": 16
}
]
},
{
"featureType": "poi",
"elementType": "geometry",
"stylers": [
{
"color": "#f5f5f5"
},
{
"lightness": 21
}
]
},
{
"featureType": "poi.park",
"elementType": "geometry",
"stylers": [
{
"color": "#dedede"
},
{
"lightness": 21
}
]
},
{
"elementType": "labels.text.stroke",
"stylers": [
{
"visibility": "on"
},
{
"color": "#ffffff"
},
{
"lightness": 16
}
]
},
{
"elementType": "labels.text.fill",
"stylers": [
{
"saturation": 36
},
{
"color": "#333333"
},
{
"lightness": 40
}
]
},
{
"elementType": "labels.icon",
"stylers": [
{
"visibility": "off"
}
]
},
{
"featureType": "transit",
"elementType": "geometry",
"stylers": [
{
"color": "#f2f2f2"
},
{
"lightness": 19
}
]
},
{
"featureType": "administrative",
"elementType": "geometry.fill",
"stylers": [
{
"color": "#fefefe"
},
{
"lightness": 20
}
]
},
{
"featureType": "administrative",
"elementType": "geometry.stroke",
"stylers": [
{
"color": "#fefefe"
},
{
"lightness": 17
},
{
"weight": 1.2
}
]
}
]
Interested or a question?
Fill in your details and we will answer within 48 hours from Monday to Friday.
 English
English
 Nederlands
Nederlands



































