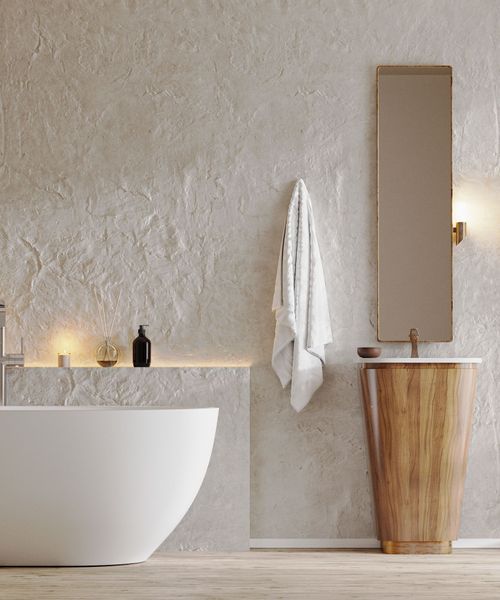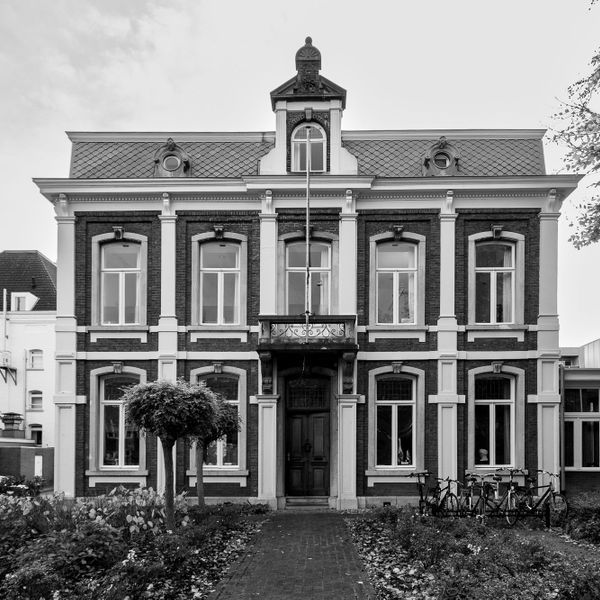Maastricht - Ceramic
Luxurious fully renovated apartment with 3 bedrooms, 2 bathrooms, private parking and outdoor storage.
The apartment is located in a stylish complex and overlooks the courtyard from the living room. Located near the city library, Plein 1992, Wyck district and a 5-minute walk from the train station.
STUDENTS NOT ALLOWED.
LAYOUT
Basement:
Parking garage with private parking space; the parking lot is located opposite the elevator and the stairwell.
Ground floor:
This is where the doorbells and mailboxes are located. A short flight of steps leads to the front door on the left. Behind the front door you enter a modern fully renovated apartment which feels very spacious and open.
On the left are successively 3 spacious bedrooms (5.30 x 2.79) (5.30 x 2.38) (5.38 x 2.70). In the main bedroom there are large custom wardrobes in one corner of the room.
Furthermore, 2 bathrooms of both 1.95 x 2.00 and both with walk-in shower, washbasin and hanging toilet.
A spacious passage gives access to a utility room where the white goods connections are located. Furthermore, it offers a direct view of the living room (5.18 x 5.57) and the adjoining cozy outdoor terrace; the outdoor terrace is level with the inner garden. This terrace also provides access to the outdoor storage room (2.40 x 2.09) for bicycles and storage.
The kitchen (3.15 x 2.00) is located in an alcove in the living room, including a ceramic hob with extractor hood, fridge/freezer combination; dishwasher and oven.
PARTICULARITIES
- entire apartment with a continuous high-quality laminate floor;
- apartment is equipped with an alarm system;
- the entire apartment is equipped with curtains;
- the outdoor terrace is located on South East;
- the apartment has a lot of natural light throughout the day;
WASHING MACHINE AND DRYER IS RENT
CHARACTERISTICS
Type of property: apartment
Living area: 100 m2 excluding outdoor storage room
Content: 250 m3
Year of construction: 2009
Outdoor space: terrace
Parking: own private parking space in the parking garage
Rent: € 1,550
Private parking space: €50
Internet and TV package: € 75,-
Service costs: € 100,- use and maintenance of the lift, cleaning costs for common areas, landscaping, glass insurance, electricity for common areas, depreciation of upholstery
Total rent: € 1,775,-
Optional rent washing machine and dryer: € 45 per month
Deposit: € 2,600
 English
English
 Nederlands
Nederlands














































