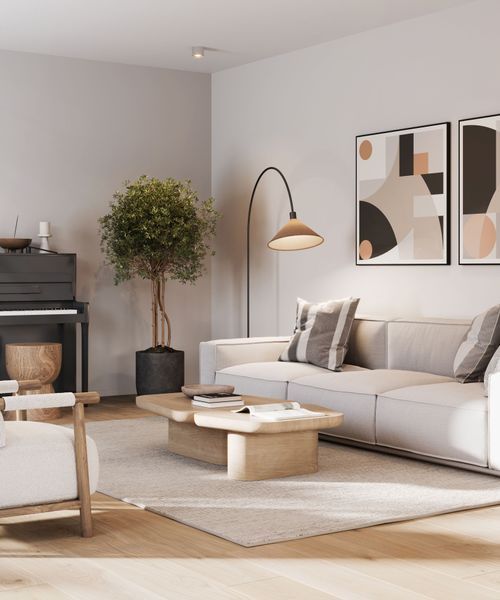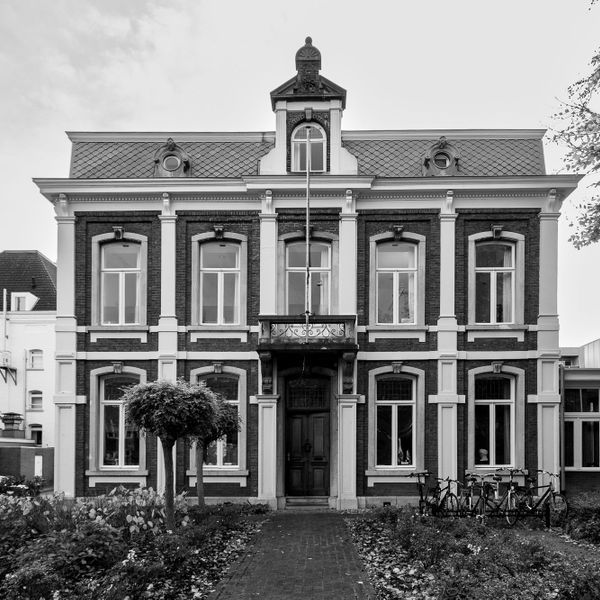At a 3-minute walk from the Vrijthof you will find this beautiful upholstered apartment with a lift with a high level of finishing, located in a surprisingly quiet and authentic courtyard with a view of the four canons. This luxury apartment with 2 bedrooms (possibility of a 3rd!), Large living room with open kitchen and winter garden and elevator offers you a lot of living comfort in a unique location in the heart of Maastricht! The entire complex was realized on the basis of the famous Liège architect Charles Vandenhove in the year 2000.
Layout:
Basement:
External storage space (approx. 5.7m²).
Ground floor:
Representative entrance with access to staircase and elevator, equipped with a doorbell panel with intercom system.
First floor:
Entrance / hall with carpet and built-in wardrobe with mirror, with access to toilet, bathroom, central heating / laundry room and bedrooms. The toilet room is fully tiled and equipped with a wall closet and hand basin. Storage space (approx. 2.5m²) provides storage space, connection for washing machine and central heating system. The spacious living room (approx. 35m²) has a high-quality laminate floor with a wood look and electric screens and is directly connected to the open kitchen and the winter garden (approx. 4.6²). The custom kitchen consists of a corner unit with top and bottom cabinets and is equipped with a white composite worktop, wide induction hob with extractor hood, combi oven / microwave and dishwasher. All kitchen appliances are from the luxury series 8 from Bosch. From the kitchen there is access to an extra storage space (approx. 2.4m²) where the heat recovery system is placed. The bedrooms are accessible from the hallway and are carpeted. The largest bedroom (approx. 18m²) has an exclusive L-shaped built-in wardrobe and offers a beautiful view of the Sint Janskerk. The second bedroom (approx. 7.9m²) overlooks the quiet courtyard. Located next to the bedrooms is the modern bathroom, which is equipped with a walk-in shower, bathtub, large sink, mechanical ventilation and underfloor heating.
Particularities:
- Apartment with a high level of finish within walking distance of the Vrijthof;
- Efficient heating by central heating boiler
- Parking on public roads with a permit or paid parking;
- Bedrooms, hall and winter garden are equipped with anti-allergic floor covering;
- The apartment is fully insulated and equipped with hardwood windows with double glazing;
- Energy label C;
- STUDENTS NOT ALLOWED;
- Available from June 1st 2021
Rental price: € 1.500, -
Service costs: € 100, -
Depreciation of upholstery and equipment: € 100
Total rent: € 1,700 excl. G.w.e.
Deposit: € 3,000
Rent Garage possible.
This information has been compiled with the necessary care by 'my house and I' Brokerage together with the owner.
On our part, no liability is accepted for any incompleteness or inaccuracy, or the consequences thereof. All specified sizes and surfaces are indicative and no rights can be derived from this. When renting accommodation, we charge 150 euros to the tenants for carrying out a check and drawing up the lease.
 English
English
 Nederlands
Nederlands
































