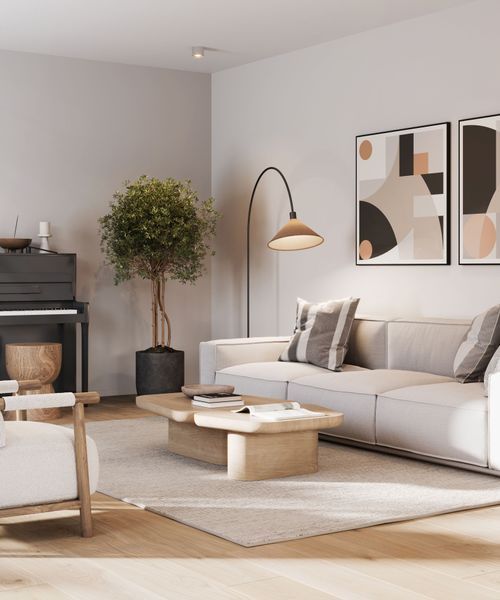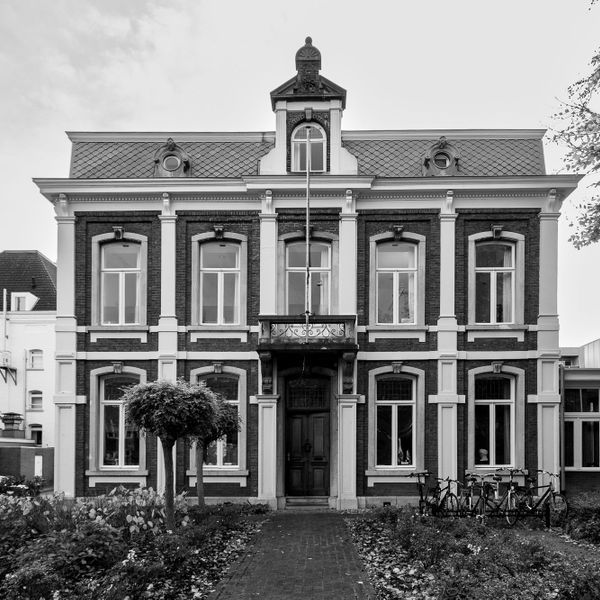MAASTRICHT - KAPOENSTRAAT 21D-04 - PENTHOUSE
In the "Jekerkwartier" in the heart of the city center of Maastricht on the third floor in the exclusive apartment complex "Le Jardin de Florence" luxurious apartment with a spacious balcony. The complex is situated on the beautiful, just for residents accessible courtyard.
The apartment is a stone's throw from the main squares of Maastricht: the Vrijthof, the Market and the Onze Lieve Vrouweplein.
CLASSIFICATION
Basement:
Private parking garage accessible from the Witmakerstraat through remote controlled gates.
Ground floor:
Central entrance with mailboxes and doorbells with video intercom; access to the courtyard and entrance to the South Wing.
Hall with staircase and elevator for only 4 apartments.
3th floor:
Entrance apartment. Hall with wardrobe. Living room (about 45 sqm) with double doors to the balcony (3.40 x 2.83). Half open kitchen space (3.82 x 2.30) with fitted kitchen installation include sink, hob, extractor, dishwasher, refrigerator, freezer, microwave oven, steam oven and various upper and lower cabinets. Large utility room with plumbing for washing machine and dryer.
Bedroom 1 (4.57 x 3.04). Spacious bathroom (3.25 x 2.10 m) with double sink and shower.
Bedroom 2 (3.54 x 3.01). Separate toilet room with toilet and sink.
Specifics:
- Apartment has a beautiful parquet floor;
- No upstairs neighbors;
- Complete privacy.
FEATURES
Type: apartment with elevator
Living area: 108 m2
Number of rooms: 4
Bedrooms: 2
Parking: in garage under complex
Rent: € 1,850,- excluding GWE
Service costs: € 140,- including private parking
Total rent: € 1,990,-
Deposit: € 3,000,-
 English
English
 Nederlands
Nederlands














































