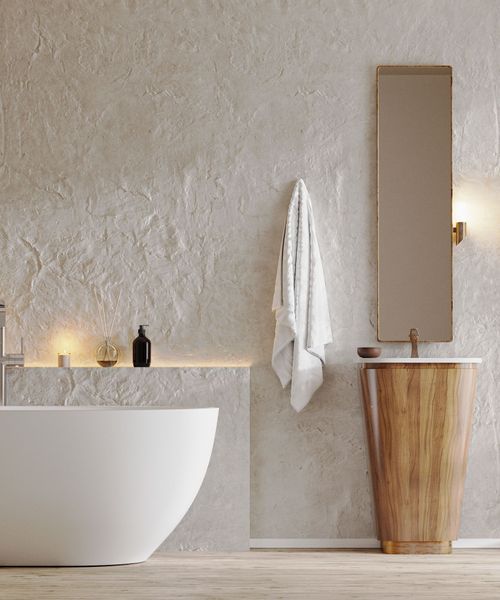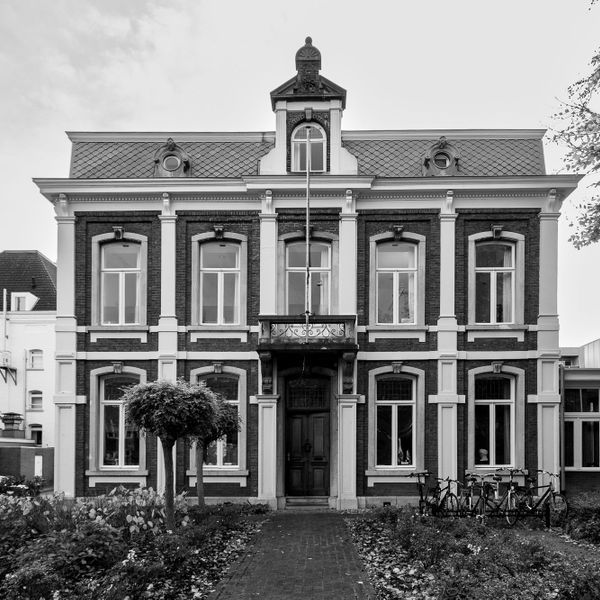3 BEDROOM TOWNHOUSE - FURNISHED
Well maintained, extended terraced house with three bedrooms, carport and good location. The house is located in a central location, near the green carpet on the edge of the Wittevrouwenveld district. All daily amenities such as shops, schools and public transport (Maastricht Central Station) are within walking distance. Highways A2 and A79 can be reached within a few minutes, just like the city center.
LAYOUT
Ground floor:
Entrance hall with stairs to the first floor, toilet, meter cupboard and access to the kitchen and living room. The living room with extension (approximately 32m2) has a laminate floor and has a lot of light with access to the south-east facing garden. The extension has underfloor heating. The open new kitchen (approximately 14m2) is also equipped with a laminate floor, 4-burner ceramic hob, extractor hood, combi oven, dishwasher, fridge and freezer. The neat, low-maintenance garden has a spacious terrace, an electric awning, rear entrance and has a stone garden shed (approximately 5 m2).
First floor:
Landing with access to three bedrooms, bathroom and technical room. All bedrooms have laminate floor.
Bedroom 1 approx. 3.00 x 4.60m located at the front.
Bedroom 2 approx. 2.95 x 2.25m located at the rear.
Bedroom 3 approx. 2.95 x 2.25m located at the rear.
Bathroom approx. 2.03 x 2.25m with bath, toilet, sink and radiator.
Particularities
- Sunny garden;
- Front garden with carport for 2 cars;
- Largely equipped with shutters;
- Outdoor sun protection;
- Not for students;
- Furnished
CHARACTERISTICS
Available from: 1st of March
Living area: 92 m2 excluding storage rooms
Content: 245 m2
Plot: 146 m2 with back entrance
Rent:€ 1,400.00
Service costs: € 100.00 incl. internet, rent of the central heating system, household insurance and depreciation of furniture and equipment
Total rent per month: € 1,500.00 excl. gas, water and electricity
Deposit: € 2,250.00
This information has been compiled with the necessary care by 'mijn huis en ik' Makelaardij together with the owner.
On our part, no liability is accepted for any incompleteness or inaccuracy, or the consequences thereof. All specified sizes and surfaces are indicative and no rights can be derived from them. When renting accommodation, we charge EUR 125 to the tenants for carrying out a check and drawing up the rental agreement.
 English
English
 Nederlands
Nederlands



































