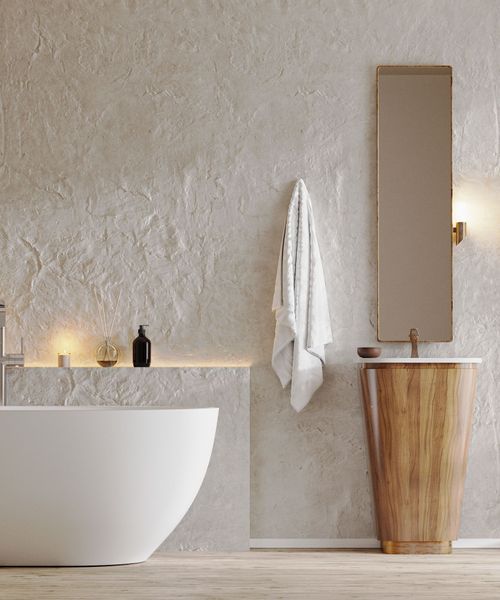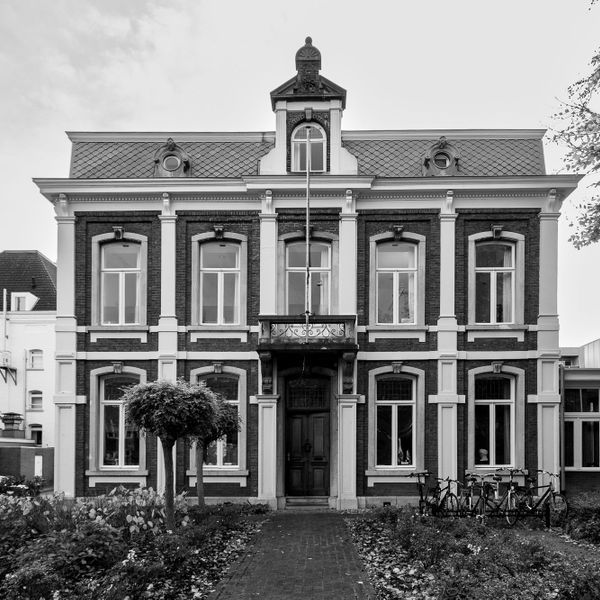Center of Maastricht.
Apartment with 2 bedrooms on the 2nd floor with spacious living room, kitchen, bathroom, separate toilet, utility room and balcony at the front and rear.
LAYOUT
Basement:
Private storage room (approx. 6m2) also accessible from the rear of the complex for bicycles.
Ground floor:
Entrance with doorbells, mailboxes and staircase.
2nd floor:
Entrance hall with video intercom gives access to all rooms.
Spacious living room (approx. 32m2) with beautiful light floor.
Modern kitchen with 4-burner gas hob, stainless steel extractor hood and refrigerator.
Next to the kitchen, utility room with meter cupboard, boiler and white goods connections.
From the utility room you reach the balcony 1 located at the front.
Modern bathroom with washbasin furniture with mirror cabinet, walk-in shower with thermostatic tap and glass shower door.
Separate toilet with hanging toilet.
Furthermore, 2 bedroom, bedroom of approximately 12.5 m2 and 10 m2; both bedrooms are located at the rear.
The balcony 2 is located on the northeast and has a view of public greenery at the rear.
PARTICULARITIES
- Fully equipped with aluminum frames with double glazing.
- Ample parking at the front and rear of the complex.
CHARACTERISTICS
Year of manufacture: 1965
Living area: 78 m2 excl. storage room
Content: 240 m3
Rent: € 1,000.00
Advance heating costs: € 55.00
Service costs: € 45.00 including cleaning and electricity stairwell, rent boiler, water consumption
Total rent: € 1,100.00 excl. G/W/E
Deposit: € 1,650,00
This information has been compiled with the necessary care by 'mijn huis en ik' Makelaardij together with the owner.
On our part, no liability is accepted for any incompleteness or inaccuracy, or the consequences thereof. All specified sizes and surfaces are indicative and no rights can be derived from them. When renting accommodation, we charge EUR 125 to the tenants for carrying out a check and drawing up the rental agreement.
 English
English
 Nederlands
Nederlands
































